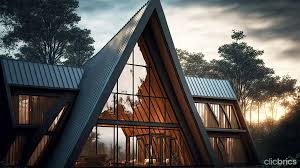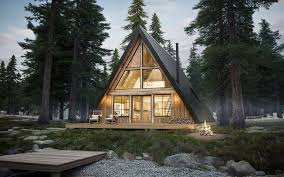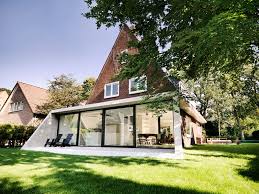Everyone has a packet of creativity within them that allows them to create something out of the ordinary. Many people are drawn to a frame house plans for their affordability and minimalist design. The same applies when it comes to building the house or cottage of your dreams. And, particularly an A-Frame cottage is a marvellous idea to begin with! An A frame cottage is a unique type of home that looks like it’s straight out of a storybook. Imagine a triangle-shaped house with a steeply pitched roof that extends all the way down to the ground, creating the shape of an ‘A.’
This article is designed to be convenient for you. It covers everything you need to know about building an A Frame cabin, including design tips and construction methods.
However, the immediate question that follows is how to begin, where to search, what decisions to finalize, and much more. But fret not, we’ll dive right into it.
Read more about How to Sell Your House Fast and Hassle-Free

Contents
What is an A Frame House/Cottage?
The A-frame design has a long history spanning centuries and is found in traditional architecture across various cultures such as China, Japan, and Europe. This distinctive shape is believed to have originated as a practical response to the need to efficiently shed heavy snow loads in cold, snowy climates.
It was during the mid-20th century when the A-frame design gained popularity in North America, especially as a favored choice for vacation homes and cabins. Architects and builders of the 1950s and 1960s sought a straightforward, cost-effective, and contemporary design that could be built swiftly and assembled with ease.
The A-frame’s distinctive triangular shape and steep roof pitch make it a perfect choice for housing. Typically, an A frame cottage features a tall, triangular roof resembling the letter “A.” These cottages often span two or three stories, with a spacious living area on the first floor, a smaller second story above, and a cozy sleeping loft tucked under the roof. Large windows on the front and back walls bring in plenty of natural light, while the slanted sides of the A-shaped roof form the other walls. This design appealed particularly to a generation seeking affordable and adventurous living options. A-frame cottages became popular in scenic locations like mountain resorts, beach communities, and lakeside retreats, serving as beloved vacation homes.
The A-frame design fell out of favor in the 1970s but has experienced a revival in recent years as people seek sustainable and affordable living options. Today, the A-frame cottage stands as an enduring symbol of simplicity, creativity, and adventure.
Why Choose A frame house plans?
Budget-Friendly
The design, engineering, and construction of A frame cottages are among the least complicated
Ambient Light
Large windows can be seen on the front and back walls of most A-frame houses. Think about adding skylights to your A-frame for even more natural light. The home may appear larger thanks to skylights. Skylights are a standard feature of many A-frame house layouts and cabin kits.
Management of Snow
An A-frame cottage’s steeply pitched roof prevents snow from accumulating and harming the structure. An A-shaped frame allows ice to slip easily off, saving the owner the cost of repair work. A-frame log houses are common in icy regions and make excellent rental units for outdoor lovers.
Ideal for First-Time Buyers and Investors
A frame house plans feature steeply pitched roofs that extend down to the foundation, creating the iconic triangular shape. Being easy on the frame house design and easy to engineer and construct, the A-frame cottage comes with hefty advantages, like the fact that a first-time buyer or investor can look into this property and expect bulky returns.

Popular A Frame House Designs
Classic Single-Level A Frame
This design features a single-level floor plan with a central living area, kitchen, and bedroom. It’s ideal for individuals or small families looking for a cozy retreat without excess space.
Multi-Level A-Frame
Multi-level A frame house plans offer more room for larger families or those who desire additional living space. They typically include multiple bedrooms, bathrooms, and often feature loft areas that can serve as extra bedrooms or versatile living spaces.
A-Frame Cabin
A-frame cabins emphasize simplicity and are often used as vacation homes or weekend getaways. They focus on maximizing the connection to nature with expansive windows and outdoor living spaces.
Conclusion
Choosing A frame house plans for your dream home is not just about affordability but also about embracing a unique architectural style that blends functionality with charm. Whether you opt for a compact cabin or a spacious multi-level design, A-frame houses offer versatility, efficiency, and a timeless appeal that fits various lifestyles and budgets. Consider the possibilities of creating your ideal living space with an A-frame house plan, where simplicity meets architectural beauty.



