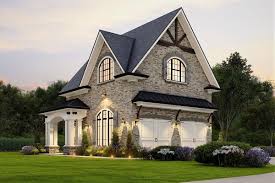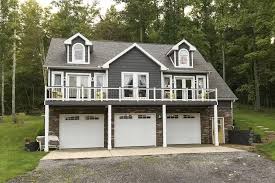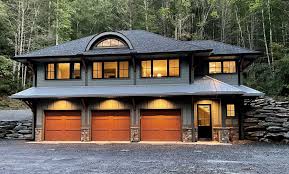In the realm of residential architecture, carriage houses have made a notable comeback. Originally built in the 18th and 19th centuries to house horse-drawn carriages and the servants who managed them, these structures have evolved to meet modern needs while retaining their historic charm. Carriage house plans offer a unique combination of functionality, aesthetic appeal, and versatility, making them an excellent choice for homeowners seeking an adaptable and stylish addition to their property. This blog explores the history, benefits, design features, and modern uses of carriage house plans.
Contents
The Historical Roots of Carriage Houses
Carriage houses, also known as coach houses, date back to a time when horse-drawn carriages were the primary mode of transportation. These buildings were typically located on estates and served dual purposes: they provided storage for carriages and tack, and living quarters for the coachmen and other staff. The architecture of carriage houses varied depending on the wealth and style preferences of the property owners, ranging from simple, utilitarian designs to ornate structures that complemented the main residence.
Also know more about Open Houses

Evolution Over Time
With the advent of automobiles in the early 20th century, the need for carriage houses diminished. However, many of these buildings were repurposed as garages or guest houses. Today, the concept of carriage houses has been revived and adapted to contemporary lifestyles, blending historical aesthetics with modern conveniences.
Benefits of Carriage House Plans
Carriage house plans offer numerous advantages, making them an appealing choice for a variety of homeowners.
Versatility
One of the primary benefits of carriage house plans is their versatility. They can serve multiple purposes, such as guest quarters, rental units, home offices, art studios, or even small retail spaces. This adaptability makes them a valuable addition to any property, capable of meeting evolving needs over time.
Added Property Value
Building a carriage house can significantly increase the value of your property. The additional living space and functionality can attract potential buyers, particularly those looking for flexible living arrangements or additional income opportunities through rental units.
Aesthetic Appeal
Carriage houses are known for their charming architectural details. Whether designed in a classic or contemporary style, these structures add character and visual interest to any property. The combination of historical elements and modern design can create a unique and appealing aesthetic.
Privacy
For homeowners who frequently host guests or have extended family members living with them, a carriage house offers a perfect solution. It provides a separate living space that ensures privacy for both the main household and the occupants of the carriage house.
Design Features of Carriage House Plans
Carriage house plans can vary widely in terms of size, style, and layout. However, several key design features are commonly found in these structures.
Lofted Living Spaces
Many carriage house plans include lofted living spaces above the ground floor. This design maximizes the use of vertical space and creates a cozy, efficient layout. The loft area can serve as a bedroom, office, or additional storage space.
Open Floor Plans
Open floor plans are a popular feature in modern carriage house designs. By minimizing interior walls, these plans create a spacious and airy feel, making the most of the available square footage.
Large Garages
True to their historical roots, many carriage house plans include large garage spaces on the ground floor. These garages can accommodate vehicles, storage, or even workshops, providing valuable functional space.
Architectural Details
Carriage houses often feature distinctive architectural details, such as gabled roofs, dormer windows, and decorative trim. These elements enhance the aesthetic appeal and can be customized to match the style of the main residence.
Modern Uses for Carriage Houses
Today’s carriage houses are designed to meet a wide range of contemporary needs. Here are some of the most popular modern uses for carriage house plans:
Guest House
A carriage house makes an excellent guest house, offering visitors a private, comfortable place to stay. With all the amenities of a home, guests can enjoy their stay without intruding on the main household.
Rental Unit
Many homeowners choose to rent out their carriage house as a source of additional income. Whether used for short-term vacation rentals or long-term tenants, a well-designed carriage house can provide a significant financial benefit.
Home Office
With the rise of remote work, having a dedicated home office is more important than ever. A carriage house can serve as a quiet, separate workspace, free from the distractions of the main home.
Studio or Workshop
Artists, craftsmen, and hobbyists can benefit from the dedicated space provided by a carriage house. Whether used as an art studio, workshop, or creative retreat, this versatile structure offers the perfect environment for pursuing passions.
Multi-Generational Living
For families with elderly parents or adult children, a carriage house provides an ideal solution for multi-generational living. It allows family members to live close by while maintaining their independence and privacy.

Planning and Building a Carriage House
When considering a carriage house plan, it’s essential to take several factors into account to ensure a successful project.
Zoning and Permits
Before starting construction, check local zoning laws and building codes. Some areas have specific regulations regarding accessory dwelling units (ADUs) like carriage houses. Ensure that your plans comply with all local requirements and obtain the necessary permits.
Budget
Determine a realistic budget for your carriage house project. Consider all costs, including design, materials, labor, and any additional expenses such as landscaping or utilities. Working with a contractor or architect can help you develop a comprehensive budget and avoid unexpected costs.
Design and Style
Choose a design that complements the main residence and meets your specific needs. Whether you prefer a traditional or contemporary style, customize the architectural details to create a cohesive look that enhances the overall property.
Functionality
Think about the primary use of your carriage house and design the layout accordingly. Consider factors such as the number of rooms, the need for a kitchen or bathroom, and any specific features that will make the space more functional and comfortable.
Conclusion
Carriage house plans offer a perfect blend of functionality, charm, and versatility, making them an excellent choice for homeowners looking to add value and flexibility to their property. Whether used as guest quarters, rental units, home offices, or creative spaces, carriage houses provide a unique and attractive solution to meet a wide range of needs. By carefully planning and designing a carriage house that suits your lifestyle and complements your main residence, you can create a timeless addition that enhances your property for years to come.



