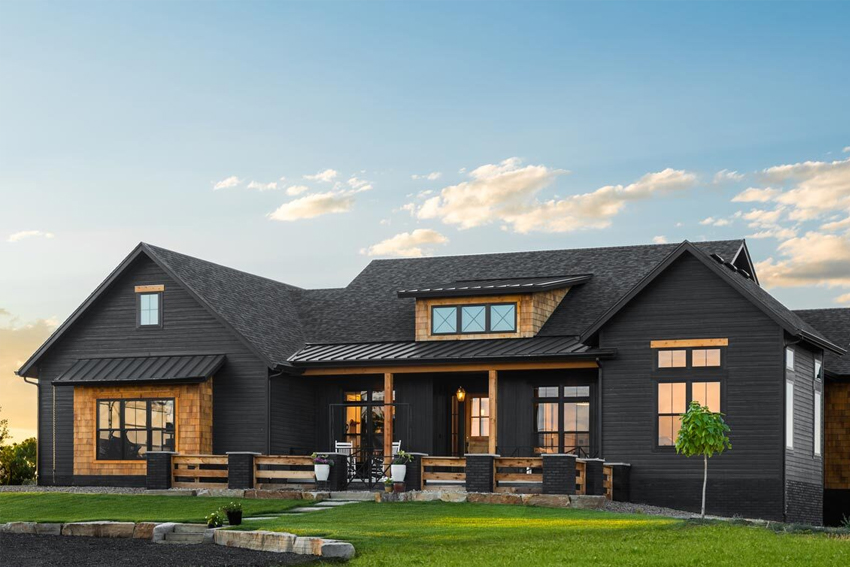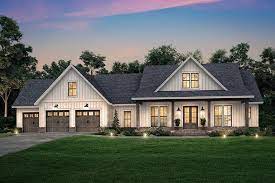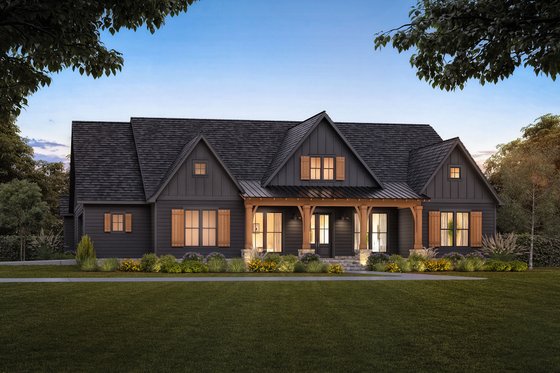Contents
Introduction:
In the realm of home design, single-floor houses offer a multitude of benefits, from enhanced accessibility to simplified maintenance. Single floor house design offers seamless accessibility and efficient use of space, creating a comfortable and convenient living environment. As lifestyles evolve and priorities shift, more homeowners are opting for single-story dwellings that cater to their needs and preferences. In this blog, we’ll explore the advantages of single-floor house design and provide insights to help you create a living space that promotes ease and comfort.
Single Floor House Design:
Single-floor house design represents a harmonious fusion of convenience, accessibility, and efficient use of space. With all essential living areas consolidated on a single level, these homes offer a seamless flow and effortless navigation for occupants of all ages and abilities. Efficient household energy management is seamlessly integrated into the single floor house design, ensuring sustainability and cost-effectiveness for residents.
From open-concept layouts to tailored spaces that reflect individual lifestyles, single-floor house designs provide versatility and adaptability to meet the evolving needs of homeowners. Embracing the principles of ease of maintenance, energy efficiency, and potential for aging in place, single-floor house design presents a compelling solution for those seeking a home that prioritizes comfort, functionality, and lasting value.

Accessibility and Convenience:
One of the primary advantages of single-floor house design is its accessibility and convenience, especially for individuals with mobility issues or disabilities. Without the need to navigate stairs, residents can move freely throughout the home, promoting independence and autonomy. Additionally, single-floor layouts facilitate easier navigation for older adults and young children, ensuring a safer and more comfortable living environment for all occupants.
Efficient Use of Space:
Single-floor house designs are inherently efficient in their use of space, with all essential living areas located on a single level. This eliminates the need for vertical circulation, such as stairs or elevators, allowing for a more compact and streamlined layout. By consolidating bedrooms, bathrooms, and common areas on one floor, homeowners can maximize usable space and minimize wasted square footage, resulting in a more functional and cost-effective home design.
Flexibility in Design:
Despite their single-level configuration, modern single-floor houses offer a wealth of design flexibility to accommodate diverse lifestyles and preferences. Whether you prefer an open-concept layout for seamless flow between living spaces or a more compartmentalized approach for added privacy, there are endless possibilities to customize your home to suit your needs. From expansive great rooms to cozy reading nooks, single-floor house designs can be tailored to reflect your unique style and personality.
Ease of Maintenance:
Another notable benefit of single-floor house design is its ease of maintenance. With all living areas located on a single level, homeowners can easily access and maintain every part of their home without the hassle of climbing stairs or navigating multiple levels. This simplifies cleaning, repairs, and routine maintenance tasks, allowing homeowners to spend less time on household chores and more time enjoying their living space.
Energy Efficiency:
Single-floor houses are often more energy-efficient than multi-story dwellings, as they require less energy for heating, cooling, and lighting. With a smaller footprint and fewer exterior walls, single-floor homes minimize heat loss and gain, resulting in lower energy bills and reduced environmental impact. Additionally, single-floor layouts lend themselves well to passive solar design principles, allowing for optimal solar orientation and natural daylighting to enhance comfort and energy efficiency.

Adaptability for Aging in Place:
As the population ages, the demand for homes that support aging in place has grown significantly. Single-floor house designs are well-suited for aging homeowners who wish to remain in their homes comfortably and safely as they grow older. With features such as wider doorways, no-step entries, and accessible bathrooms, single-floor houses can be easily adapted to meet the changing needs of residents, promoting independence and quality of life throughout the aging process.
Conclusion
Single-floor house design offers a host of advantages that make daily living easier, more convenient, and more enjoyable. From improved accessibility and flexibility to enhanced energy efficiency and ease of maintenance, the benefits of single-floor living are undeniable. Whether you’re building a new home or renovating an existing one, consider the advantages of single-floor house design and create a living space that supports your lifestyle and enhances your quality of life for years to come.



