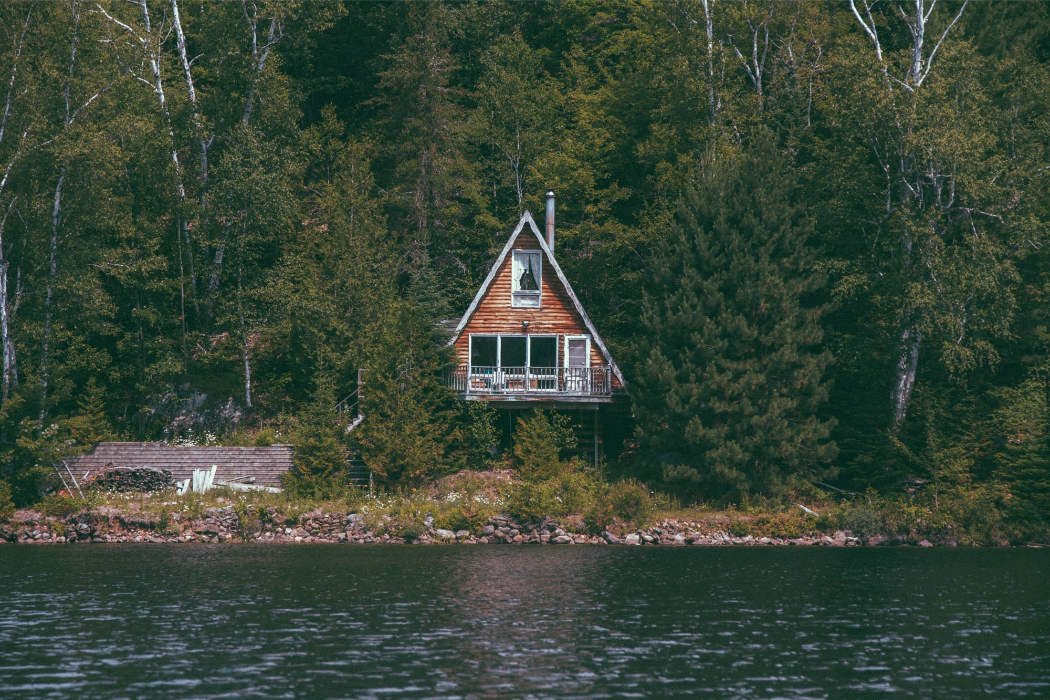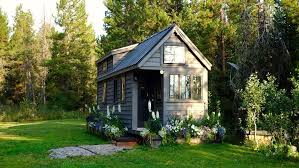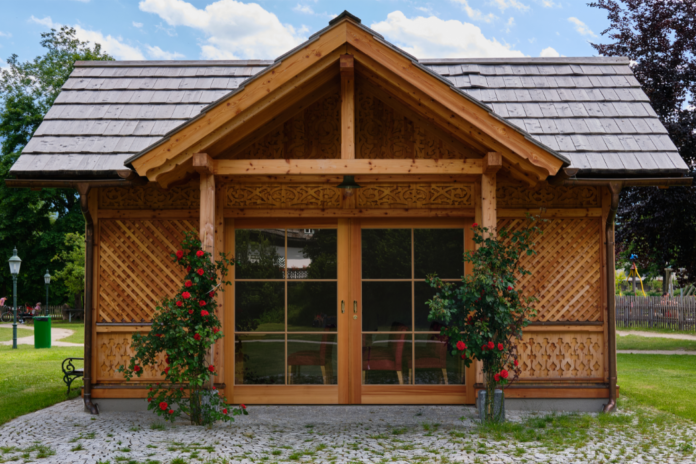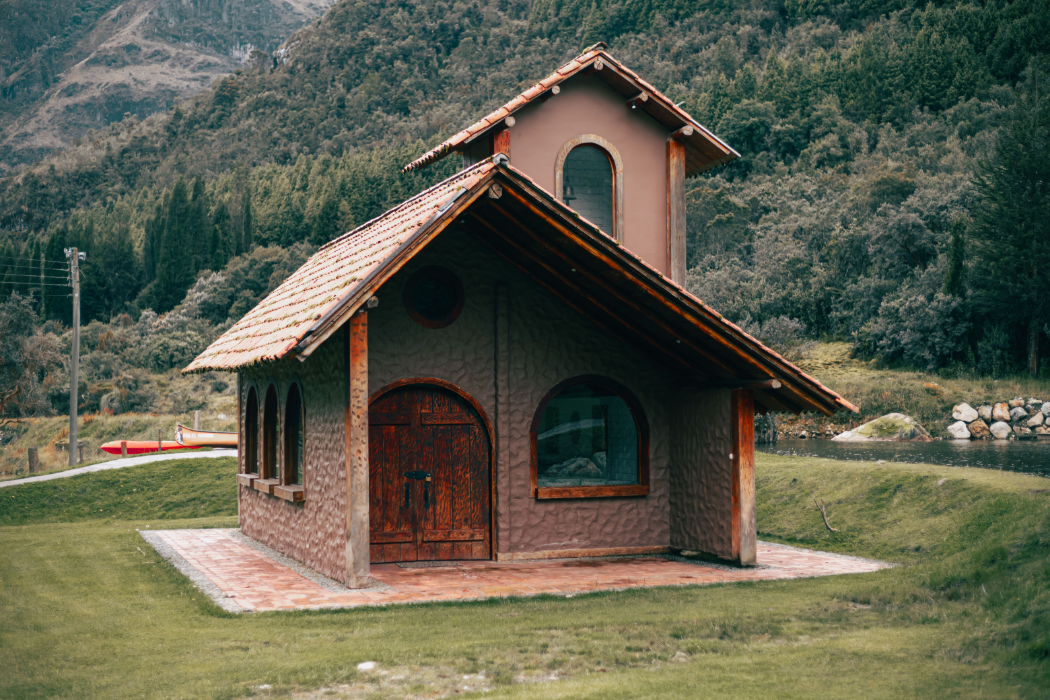Finding the perfect balance between space and efficiency, 3 bedroom tiny house plans offer an ideal solution for families or those who need extra room for guests or a home office. These plans cleverly maximize every square foot, ensuring that each bedroom is functional and comfortable without compromising on living areas. Innovative storage solutions and smart design elements are key features, allowing for a spacious living room, a fully-equipped kitchen, and often even outdoor living spaces like decks or patios. With thoughtful layouts and modern amenities, 3 bedroom tiny house plans provide the versatility and comfort of a larger home while embracing the benefits of minimalist living.

Tiny House Plans for Every Budget
Whether you have a modest budget or are ready to splurge on a luxurious tiny home, there are plans to suit every financial situation. Let’s explore some popular options.
Budget-Friendly Tiny House Plans (Under $20,000)
For those on a tight budget, it is possible to build a functional and comfortable tiny house plans for under $20,000. Here are a few ideas:
1. The Rustic Cabin
This plan emphasizes simplicity and cost-efficiency. Using reclaimed wood and other recycled materials, you can create a cozy, rustic cabin with a charming aesthetic. The layout typically includes a small living area, a kitchenette, a loft bedroom, and a compact bathroom.
2. The Off-Grid Tiny House
Designed for sustainability, this plan focuses on off-grid living. By incorporating solar panels, rainwater collection systems, and composting toilets, you can significantly reduce utility costs. The layout usually features a combined living and dining area, a kitchenette, a sleeping loft, and an efficient bathroom.
3. The DIY Tiny House
If you have construction skills and a penchant for DIY projects, building your own tiny house can save a lot of money. Numerous online resources offer free or low-cost plans, allowing you to customize your home according to your preferences. The DIY approach can be very rewarding and cost-effective.
Mid-Range Tiny House Plans ($20,000 – $50,000)
If you have a bit more to spend, mid-range tiny house plans offer more amenities and space without breaking the bank. Consider the following options:
1. The Modern Minimalist:
This plan combines sleek design with functionality. Using modern materials and minimalist decor, the layout maximizes space with clever storage solutions. Expect an open-concept living area, a well-equipped kitchenette, a comfortable sleeping loft, and a stylish bathroom.
2. The Cottage-Inspired Tiny House
For those who love a touch of whimsy, this plan features charming cottage elements. Think gabled roofs, window boxes, and quaint interiors. The layout includes a cozy living room, a full kitchen, a loft bedroom, and a bathroom with vintage fixtures.
3. The Family-Friendly Tiny House
Perfect for small families, this plan offers more sleeping space and practical amenities. The design typically includes a larger living area, a full kitchen, multiple sleeping lofts or a separate bedroom, and a functional bathroom.
High-End Tiny House Plans ($50,000+)
If your budget allows, high-end tiny house plans provide luxury and sophistication in a compact space. Here are some top-tier options:
1. The Smart Tiny House
Incorporating the latest technology, this plan offers a high-tech living experience. Features may include smart home systems, energy-efficient appliances, and advanced security measures. The layout is designed for comfort and convenience, with spacious living areas, a gourmet kitchen, a master bedroom, and a luxurious bathroom.
2. The Designer Tiny House
For those who appreciate high-end design, this plan focuses on aesthetics and premium materials. Custom-built furniture, high-quality finishes, and unique architectural details make this tiny house a true work of art. Expect an elegant living room, a chef’s kitchen, a master suite, and a spa-like bathroom.
3. The Tiny Mansion
Combining the charm of a tiny house with the opulence of a mansion, this plan offers ample space and top-of-the-line amenities. The layout may include a grand living area, a gourmet kitchen, multiple bedrooms, and a lavish bathroom. Despite its compact size, this tiny house feels incredibly spacious and luxurious.
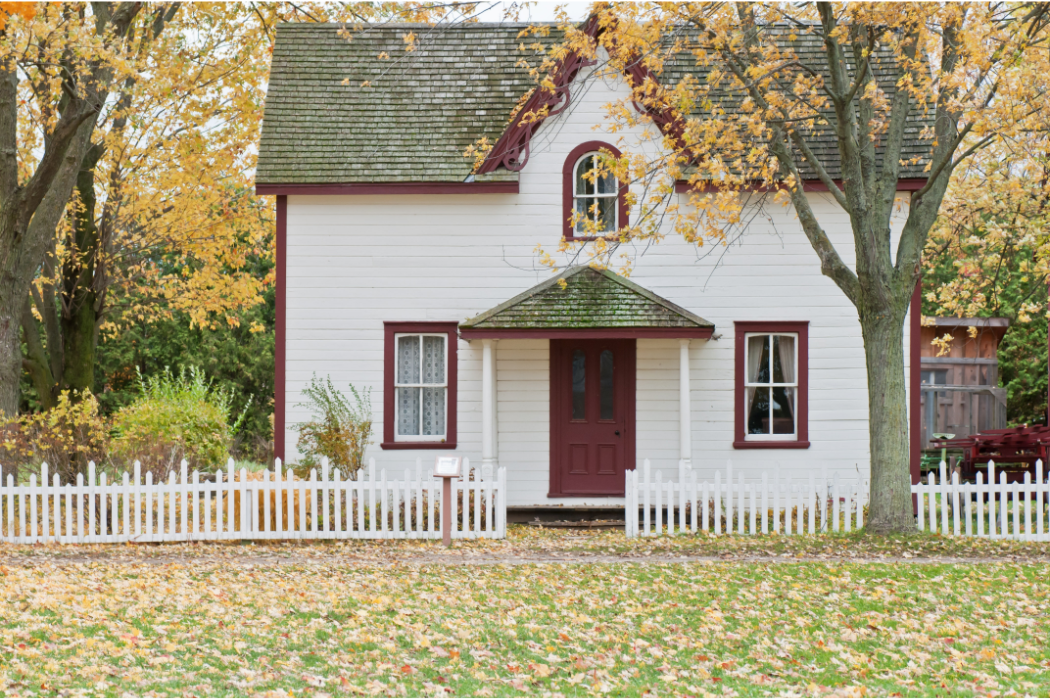
Tips for Choosing the Right Tiny House Plans:
Selecting the right building plan is a crucial step in your journey toward tiny house living. This decision impacts both the construction process and your future lifestyle in the tiny home. To ensure your aspirations align with your living space, consider several key factors during the selection process. Here’s how to navigate the many options to find the perfect tiny house plans for you, factoring in your location, lifestyle, and budget.
